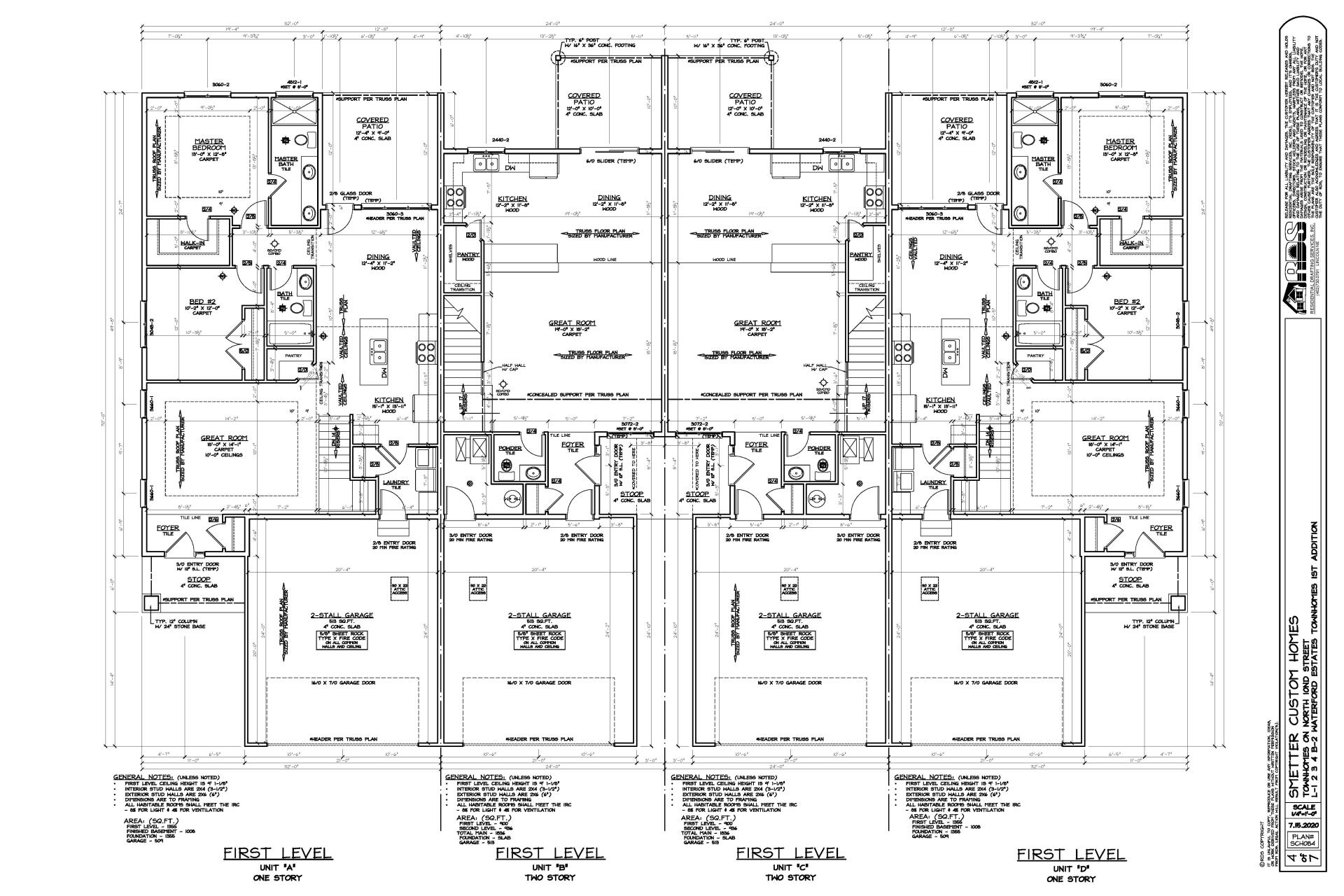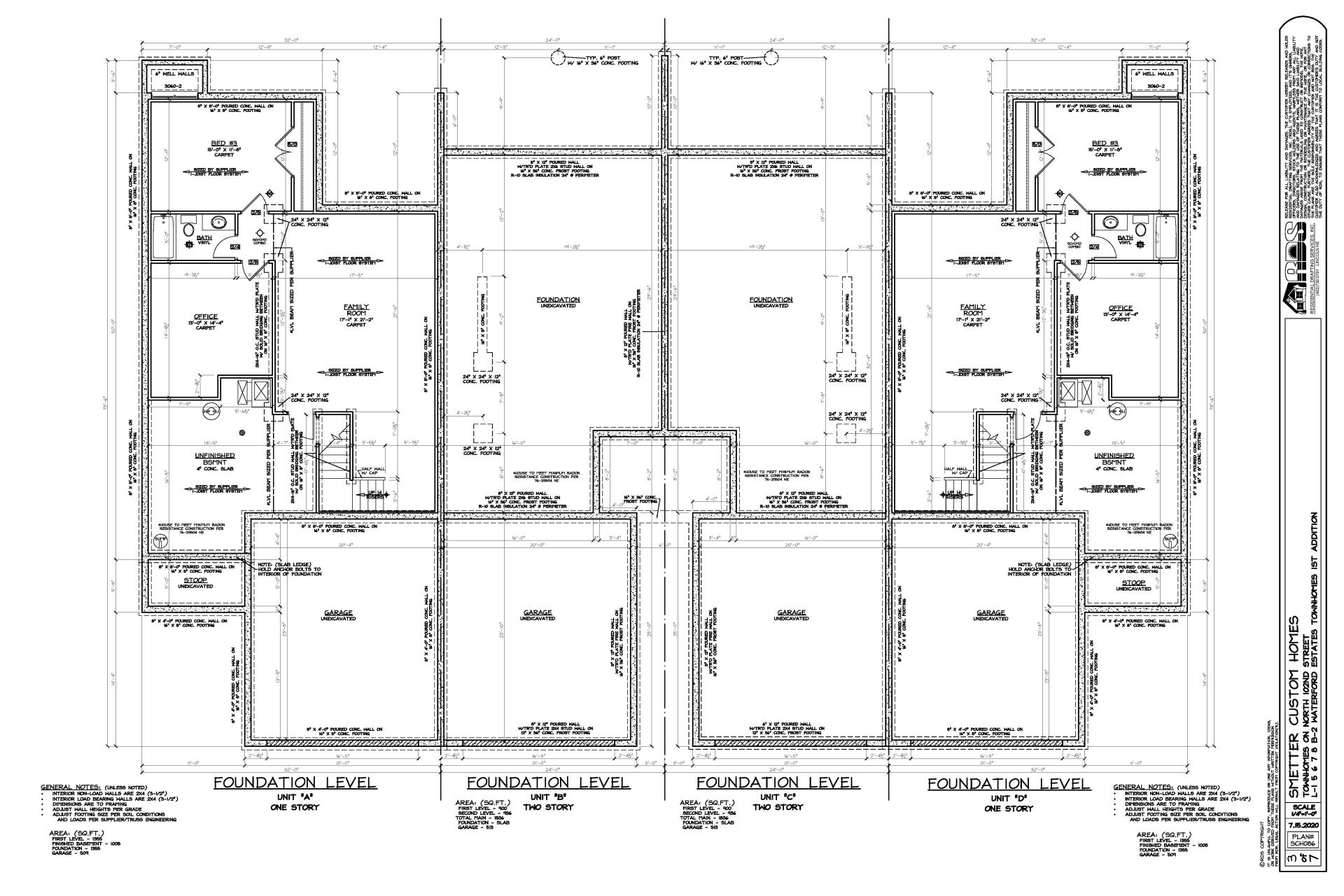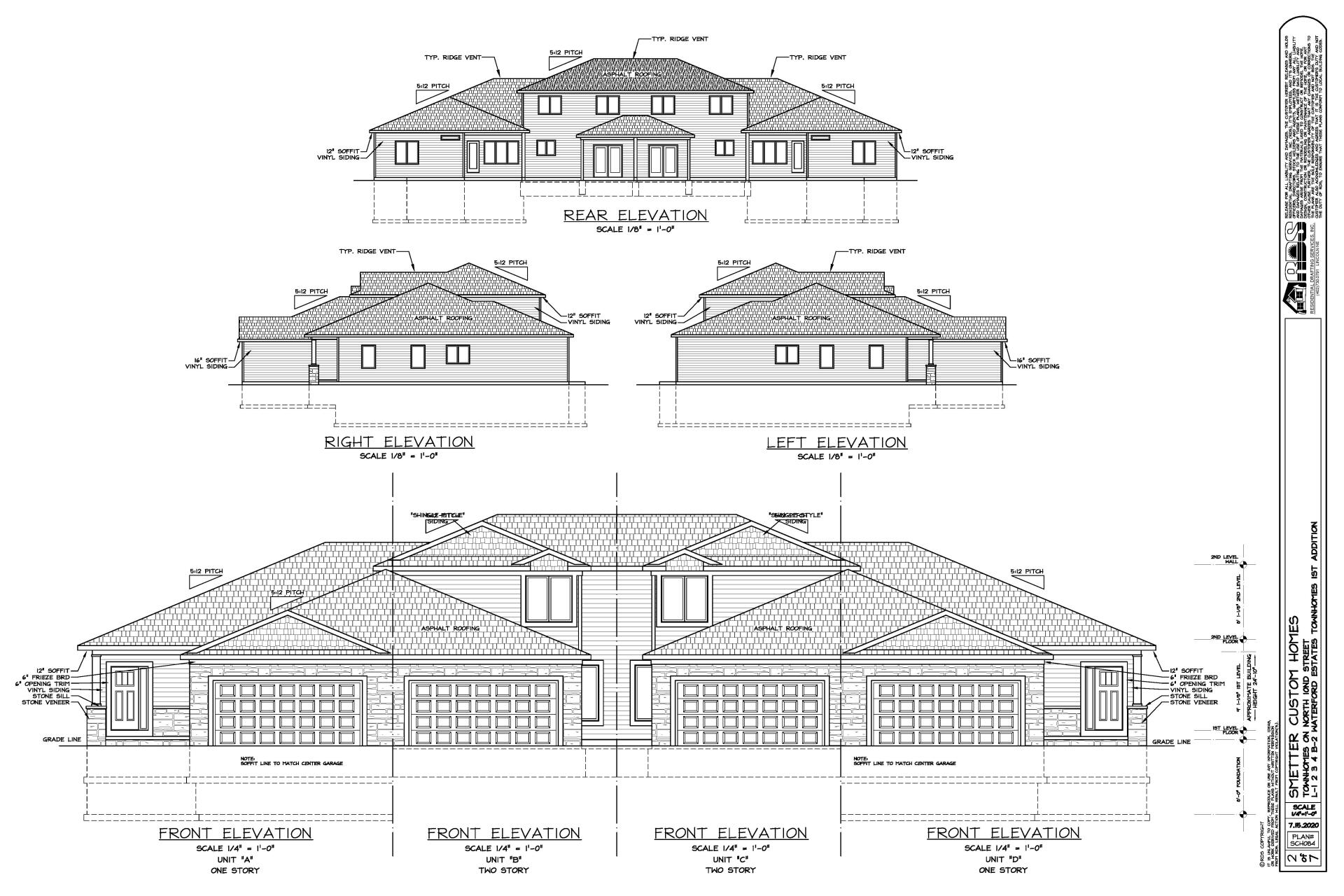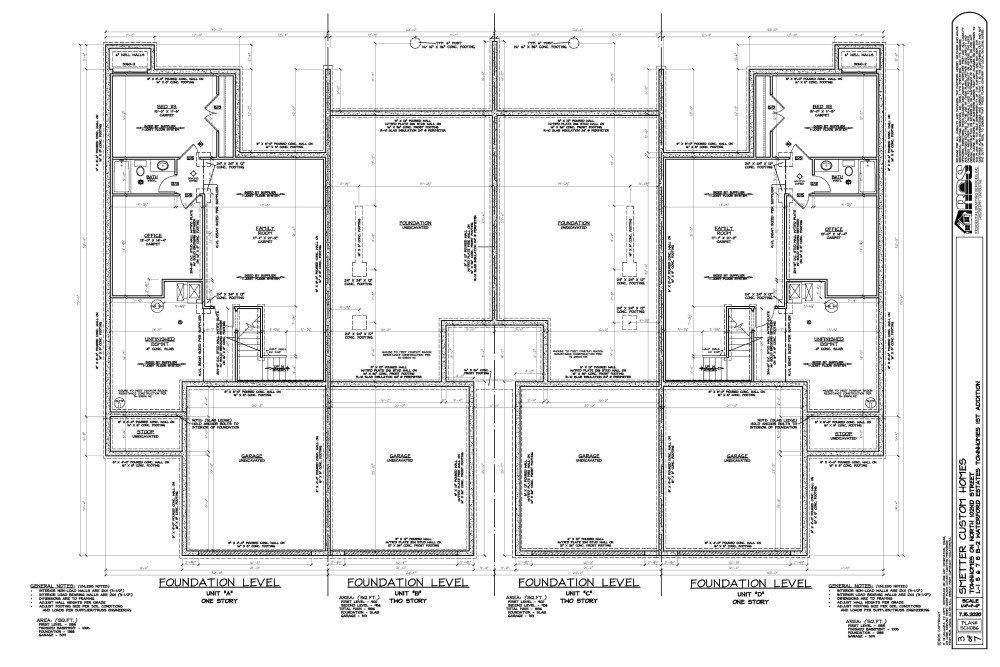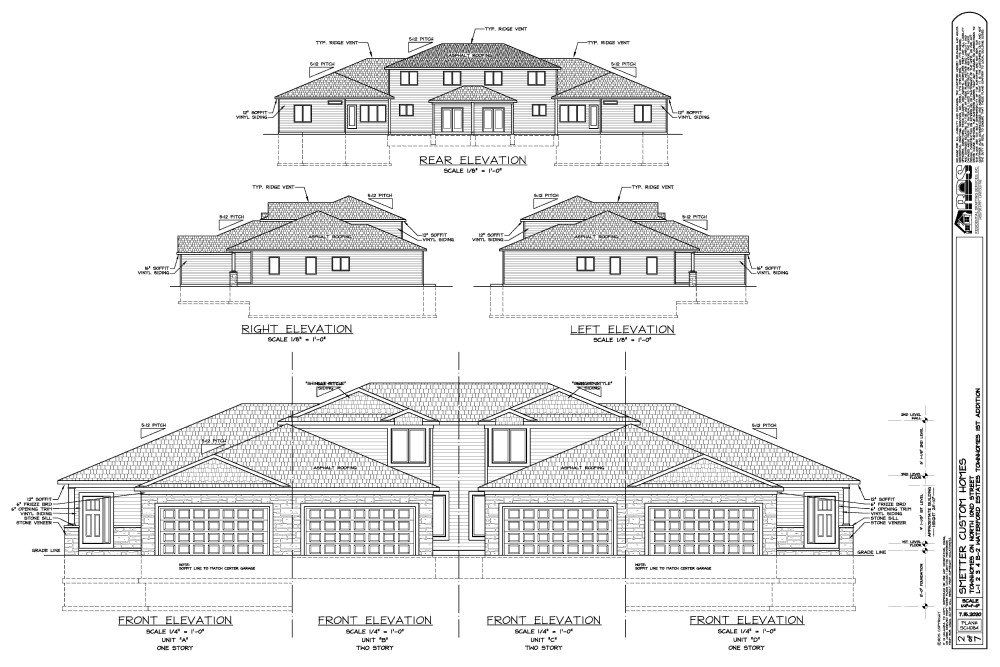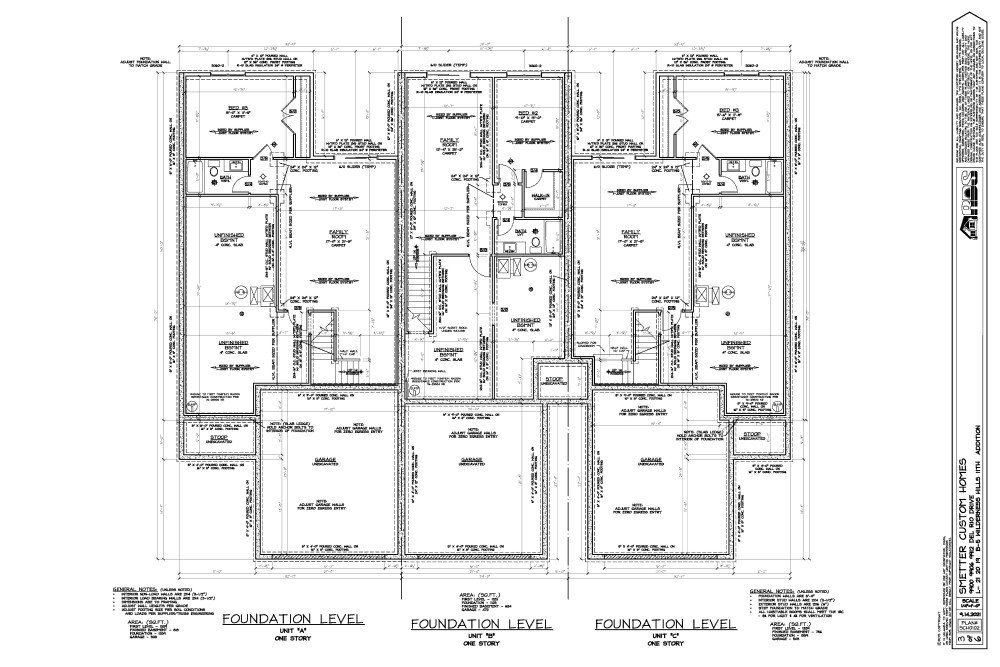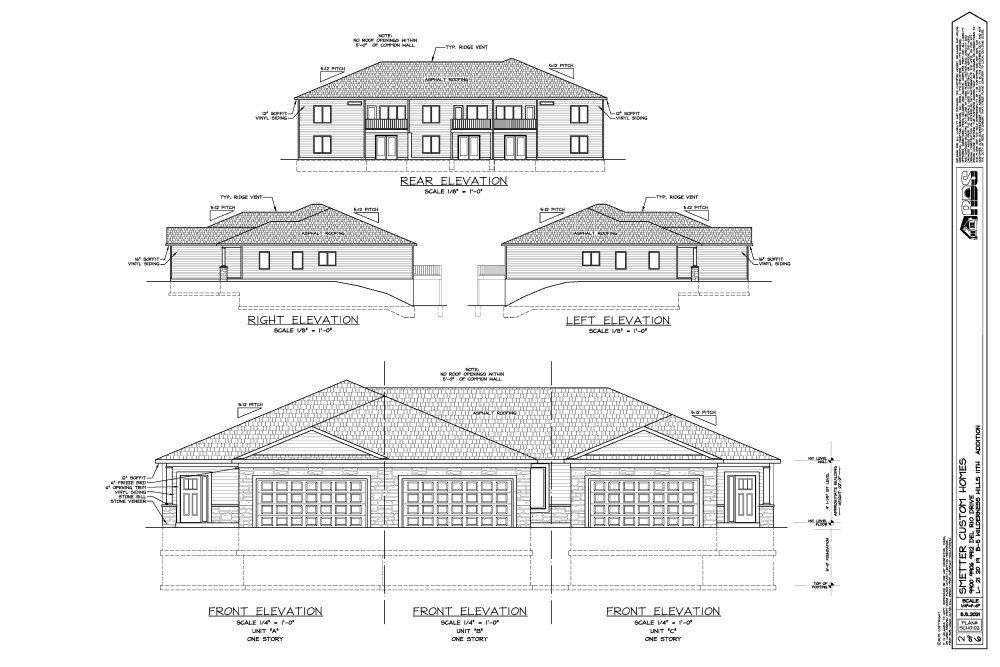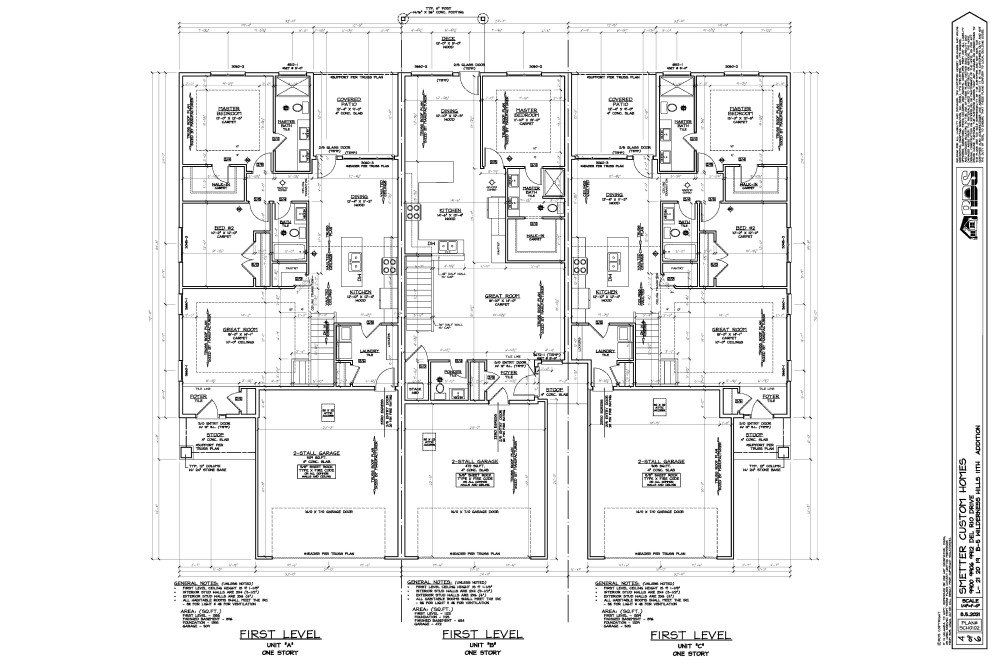Wilderness Hills
WILDERNESS HILLS FLOOR PLANS
WILDERNESS HILLS FLOOR PLANS
FLOOR PLANS
Our Wilderness Hills development is located on the northeast corner of S. 27th Street and Rokeby Road. There will be 132 townhomes in this gorgeous development, which include walk-out, daylight and flat lots. There will be ranch and 2-story floor plans, featuring 2-3 bedrooms, 3 bathroom areas and 2-car garages!
FLOOR PLANS
Our Wilderness Hills development is located on the northeast corner of S. 27th Street and Rokeby Road. There will be 132 townhomes in this gorgeous development, which include walk-out, daylight and flat lots. There will be ranch and 2-story floor plans, featuring 2-3 bedrooms, 3 bathroom areas and 2-car garages!
CONTACT US
FLOOR PLANS
Our Wilderness Hills development is located on the northeast corner of S. 27th Street and Rokeby Road. There will be 132 townhomes in this gorgeous development, which include walk-out, daylight and flat lots. There will be ranch and 2-story floor plans, featuring 2-3 bedrooms, 3 bathroom areas and 2-car garages. Reserve your very own lot today!
3-BEDROOM FLOOR PLANS
Floor plans are approximate
3-BEDROOM FLOOR PLANS
Floor plans are approximate
2-BEDROOM FLOOR PLANS
Floor plans are approximate
-
Download PDF for more details.
ButtonView PDF for more details.
-
Download PDF for more details.
ButtonView PDF for more details.
2-BEDROOM FLOOR PLANS
Floor plans are approximate
-
Download PDF for more details.
ButtonView PDF for more details.
LETS TALK ABOUT YOUR NEW TOWNHOME
402-786-8808MESSAGE US
Contact
Thank you for contacting us.
We will get back to you as soon as possible
We will get back to you as soon as possible
Oops, there was an error sending your message.
Please try again later
Please try again later
-
Jeni Meyer
ButtonRealtor/Team Owner
LETS TALK ABOUT YOUR NEW TOWNHOME
© 2020 All Rights Reserved | Smetter Townhomes | Privacy Policy
Developed by True North Technologies


